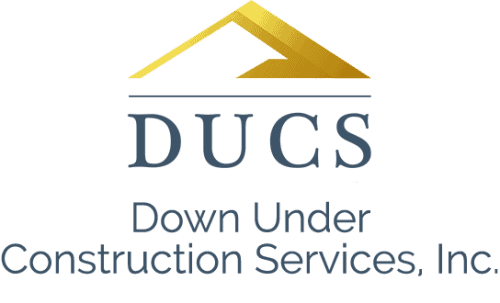Clearwater Beach Home Build
A Previous Home We Built Was Requested For This New Home Build
This Home Build project was completed in Clearwater Beach, a primary area serviced by Down Under Construction. The story begins by having someone pass by a previous build we did in Indian Rocks. They loved it so much that they requested us to build the same here in Clearwater Beach.

Create The Home Of Your Dreams
Down Under Construction Services, Inc. has the expertise, integrity, skilled trade partners, and professional experts that are critical to ensuring the journey to your new custom home build will be as smooth as possible.
Having built many custom homes in the Tampa Bay area over 2 decades, we have developed an approach that is simple and effective. We begin with the scope and conceptual design, utilizing architects and engineers we have worked closely with through the years, or working in collaboration with your own architect. From there, our clients are able to finalize a custom home design that meets their design and budget criteria.
Here we walk you through the process of clearing the land through having the structure of the home completed. It begins just after the existing home was demolished. The land was graded and prepared for surveying and piling installation.
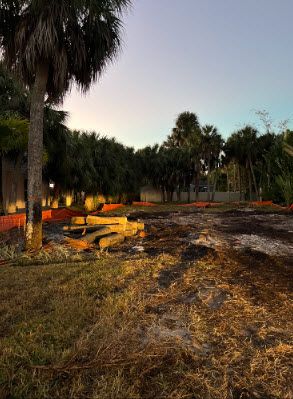
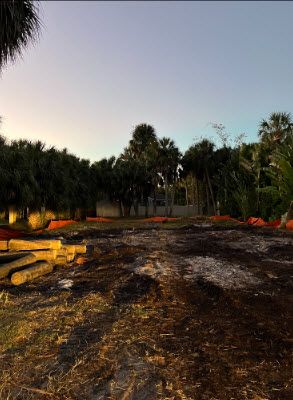
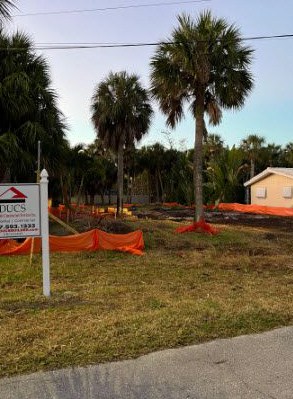
Then we dug trenches for concrete. You can see the pilings half-way in the ground after being installed. The left side of the property is shown in the 2nd image and has the trenches dug and beginning of concrete/masonry structural components installed. Then the pilings are installed with the areas dug for structural supports and concrete to begin to pour.
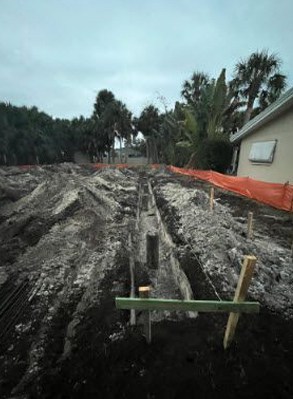
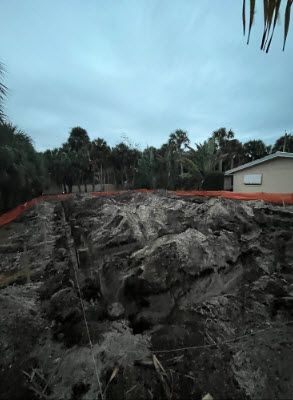
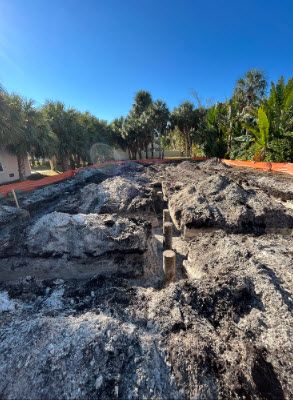
Now we are at the phase of the project when rebar and concrete is poured. This is the base of the structure of the home before concrete block is installed. There is an additional picture of back right of lot concrete poured and rebar assembled for block installation. The last image is after the concrete has been inspected. It is the beginning of laying concrete block for outer walls of the home.
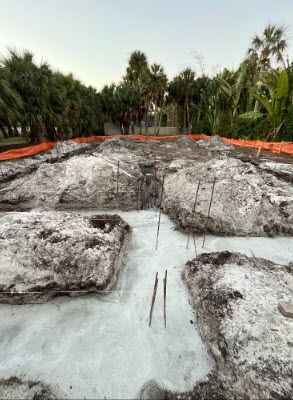
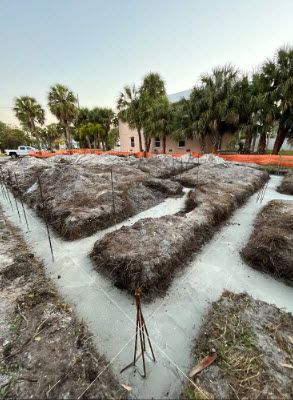
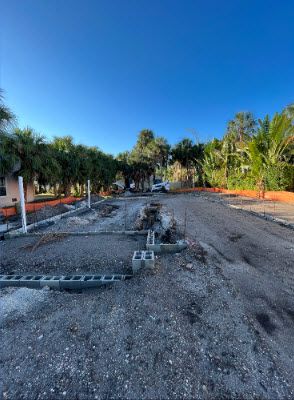
Ground floor level slab has been poured and the walls are beginning to be built, which is the last phase of the masonry aspect of the project. Then we see the third floor trusses and framing installed. The roof is half way completed at this point with the next step being the plywood and roofing material to be completed, and finally the dry in roof areas. We have an additional picture of third floor framing and roof in progress. Notice the stairwell leading into the living room on second floor.
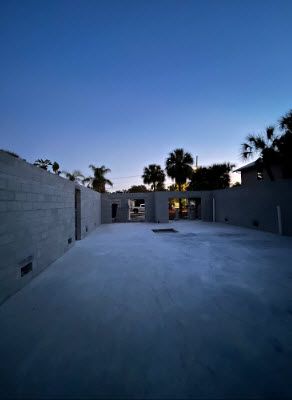
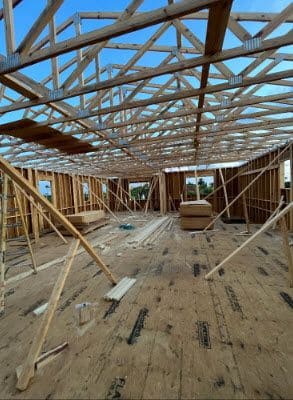
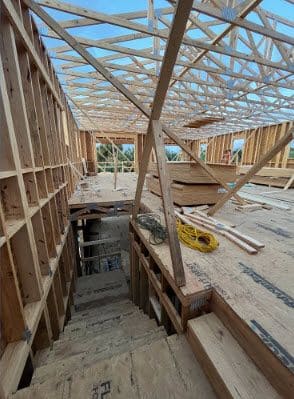
We are at the completion of the home build showing the frame of the entire home, but just before roof is framed and walls are created on outside of home. The last construction in progress shows the front of home framing being completed and walls being installed. You can see the roof has been finished in this picture and windows/doors openings created for installation.
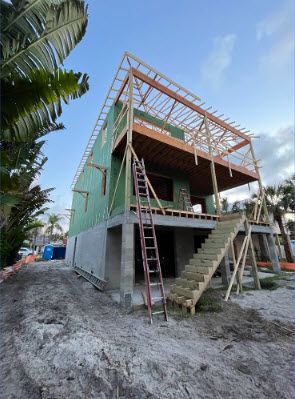
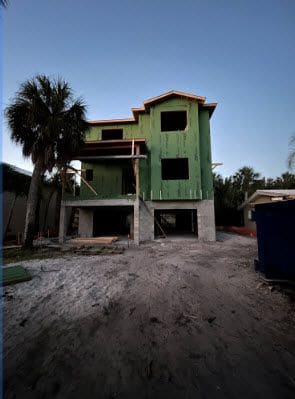
We will be back soon to show the finished project.
