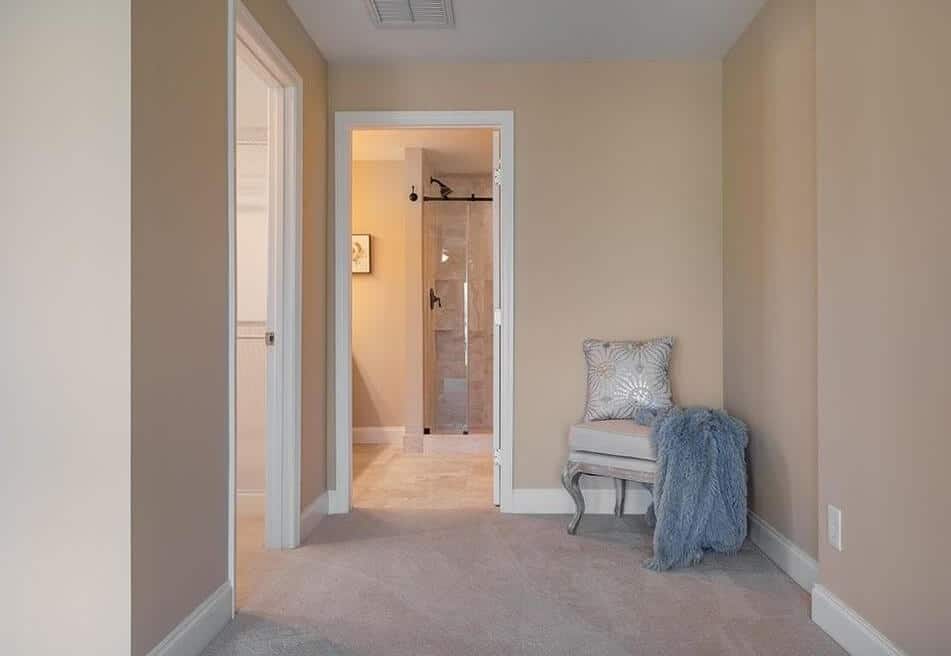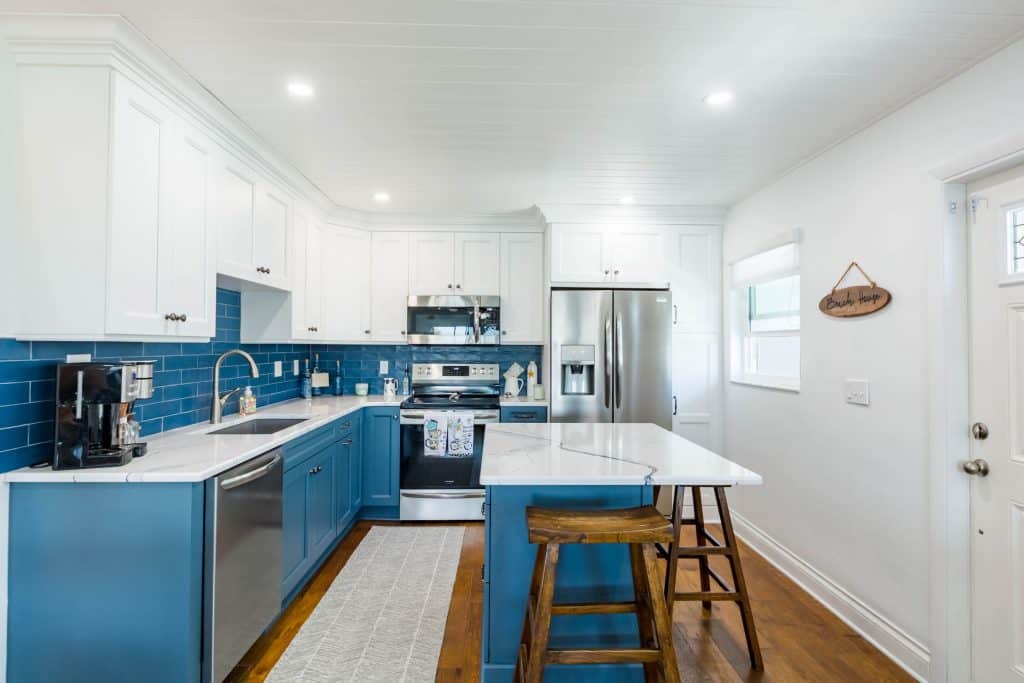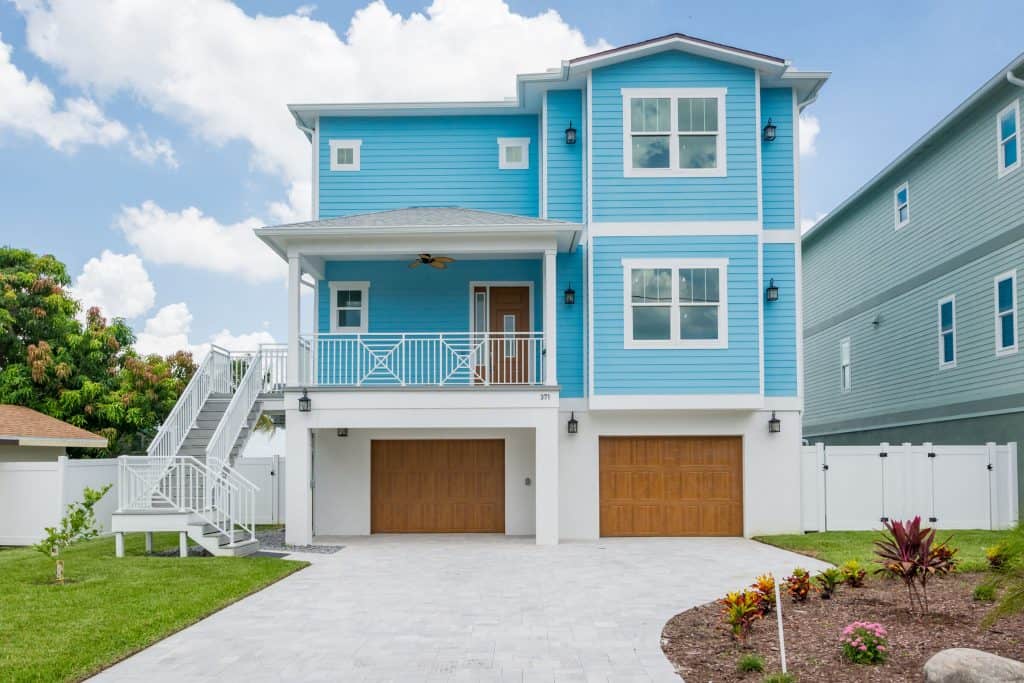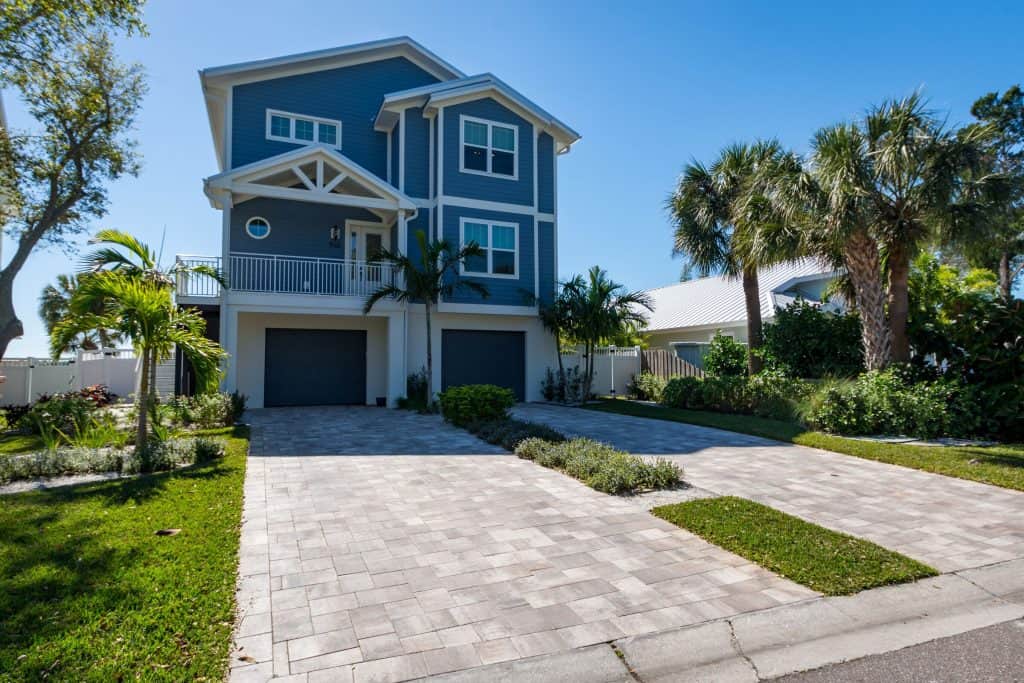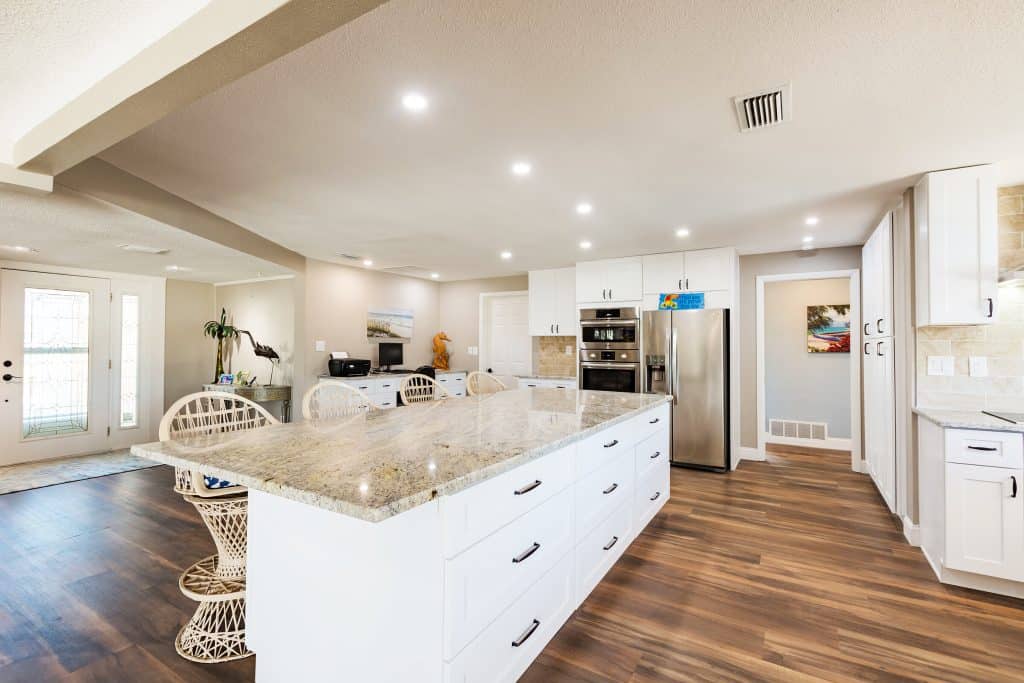Home Remodeling
A Home Remodel You Deserve
Lives are constantly changing. Families expand, or children move out into their own homes. Tastes change, or lifestyles are altered. Your needs may be different than they were previously, and your home no longer serves your needs. Yet, you love your home and your neighborhood, and you don’t want to move. A home remodel may be just what you are looking for.
Here are some examples of the renovations that we do at Down Under Construction Services, Inc.
- Complete Home Remodel
- 2nd Story Expansions
- Historical Home Renovations
- Kitchen and Bath
- Living Rooms
- Guest Houses
A home remodel is a major undertaking. We understand that it may be something that you have never done before and aren’t sure what to expect. We are here to offer our decades of experience to act as a guide to help our clients make the right decisions based on what they want.
We also offer the expertise of our subcontractors and other professionals that we have long term relationships. There is value in an experienced team that will collaborate on your project and furnishes you with the home of your dreams. We can and do provide this for you.
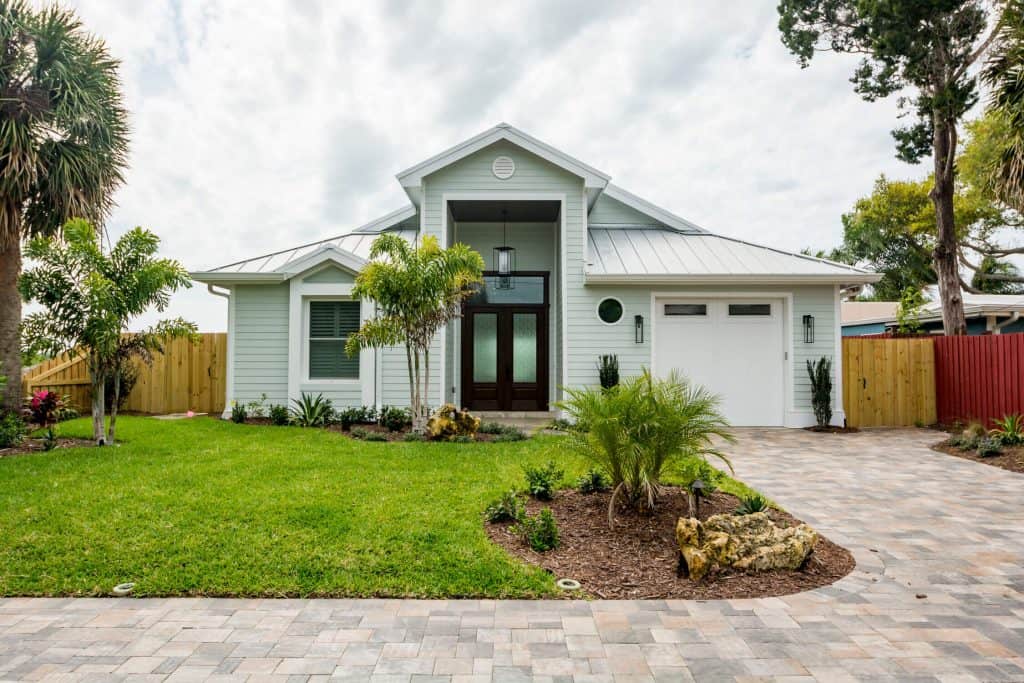
The following are some recent pictures of some remodels Down Under Construction Services has done. We hope you enjoy our work!
The picture above is a recent whole house remodel we completed. This home was not only a remodel, but we also expanded the footprint by adding additional square footage. Everything was gutted and built anew.
Raising the Roof!
Here is the living room area that was completely gutted and remodeled. We began this project by designing and building a completely new roofline to raise it from the original height. As you can see, the new ceiling adds a grand spaciousness to the home.
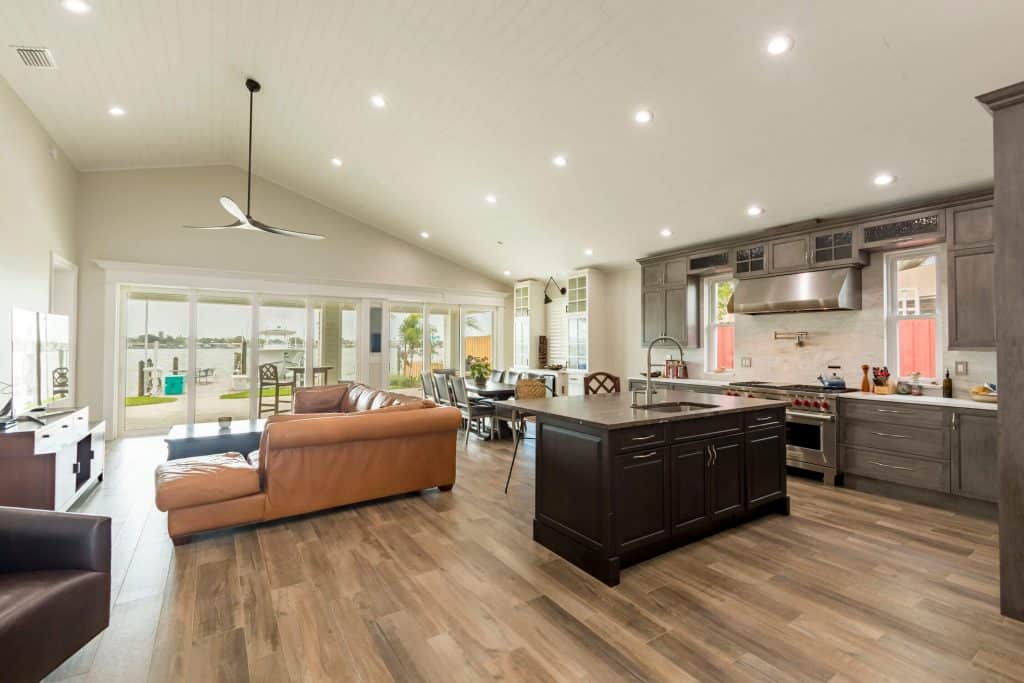
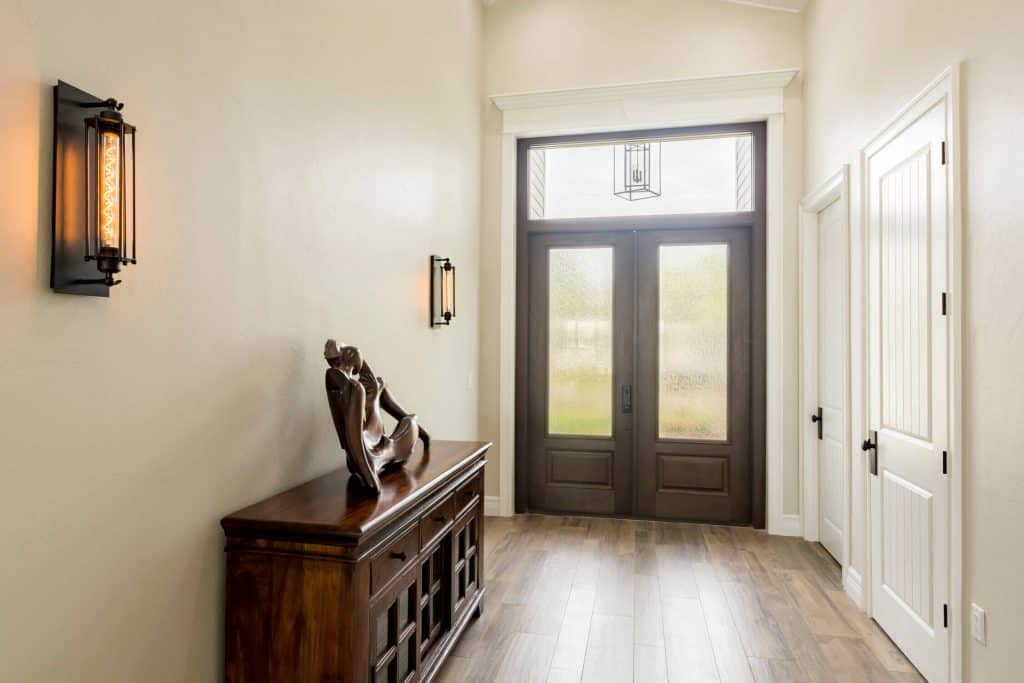
New Entry to Wow Guests
Here is a new entryway that we created. The original house did not have an entryway and there was only a single door that was there. When the additional square footage was created, it made space available for a beautiful new entrance with a set of double doors.
Seamless Bathroom Design
Here is a beautiful new bath that was added to the original home. Wall tile fills the back bathroom wall and coordinates with the shower wall tile to achieve a seamless look. Beautiful!
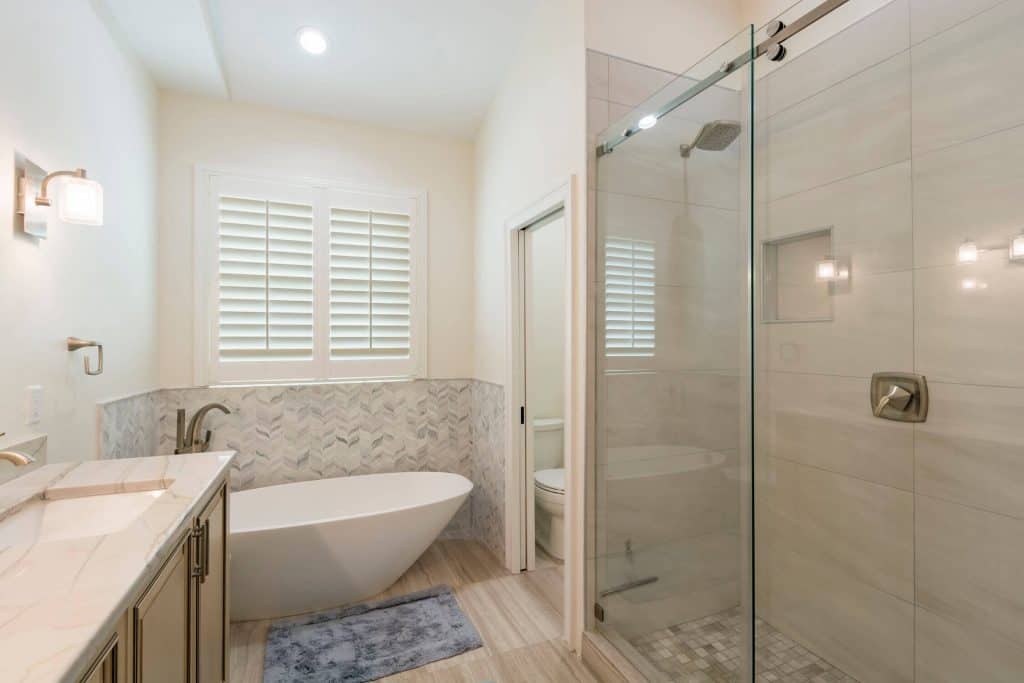
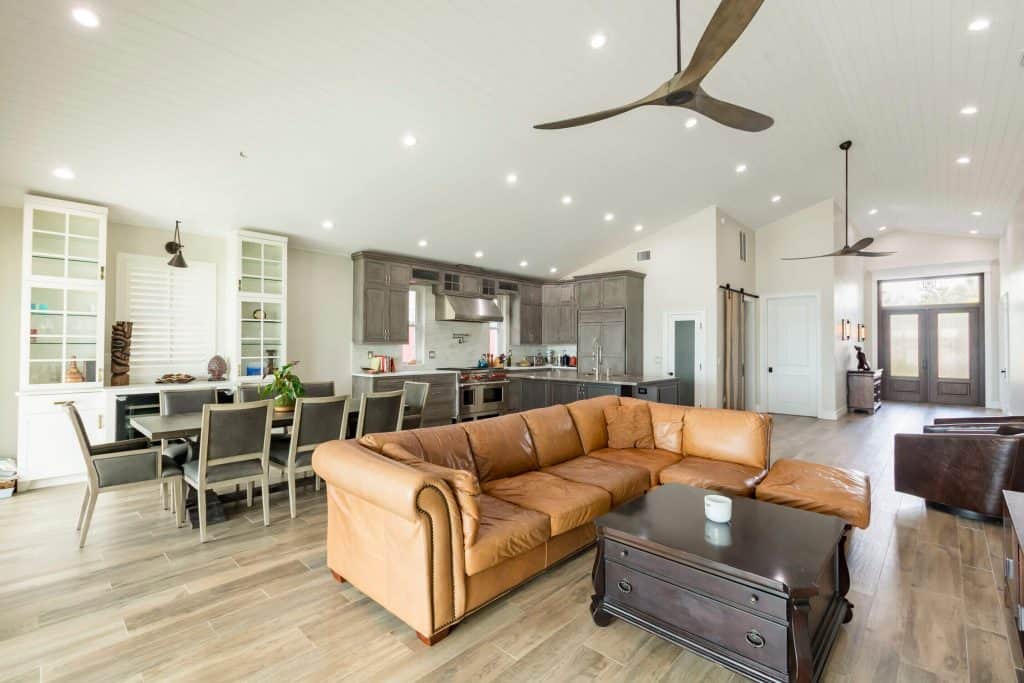
Open and Spacious
We redesigned this home to be open and spacious. This is the living and kitchen area completed after the footprint was enlarged. Prior to the remodel, there was a tiny kitchen and a small living area. Now our clients have plenty of space for all their living needs.
More Space To Breathe
These homeowners came to us and expressed their desire to update and remodel their home and add some square footage. We added 1200 square feet to the existing home and opened it up to make it more spacious. The picture is the kitchen area. Walls were knocked down to open the area, and we were able to take space from a laundry area to build a pantry. All new cabinetry, appliances, and flooring were also installed.
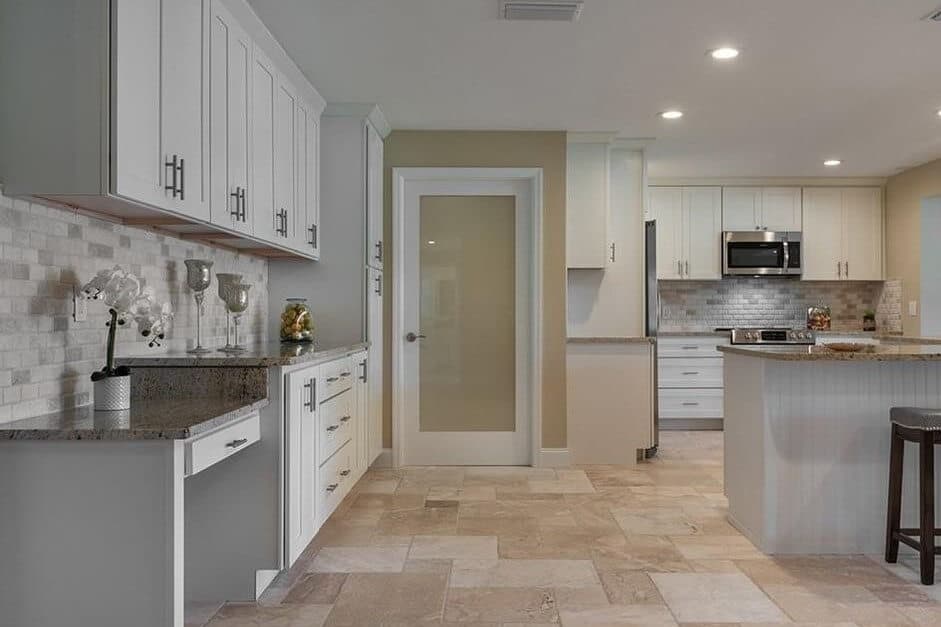
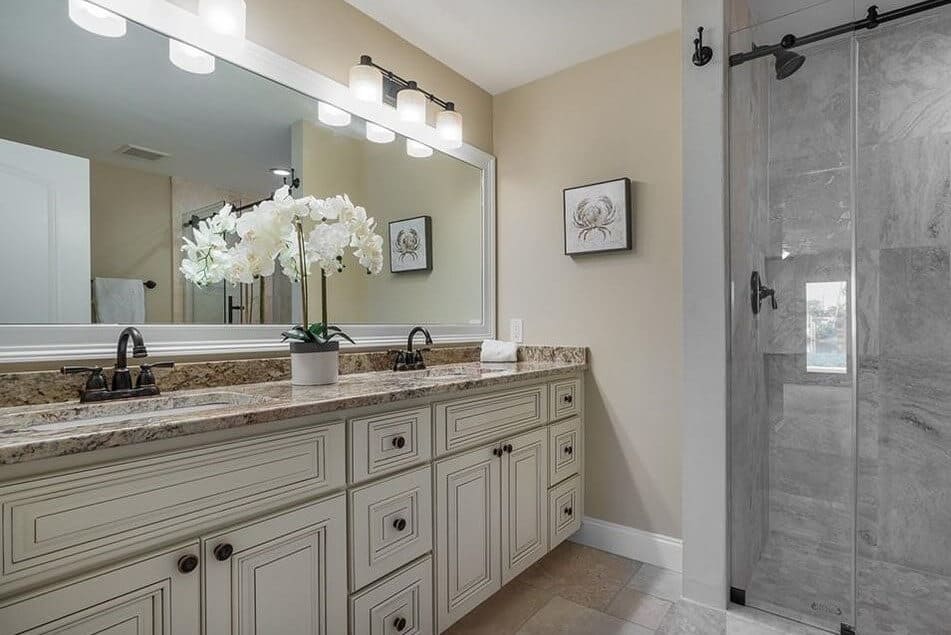
Gutted and Renewed
Here is an updated bathroom. The original bathroom was 1970’s era, and a renovation was needed. We gutted the original bathroom and added some additional space that we borrowed from the hallway to build a larger shower. New countertops, cabinets, hardware, flooring, shower tile, sinks, and toilets complete the transformation.
A New Perspective
This is the same bathroom with a view from the hallway. The hallway was widened by borrowing space from another room. There is ample room for a piece of furniture to be placed there or whatever additional storage the owners may want.
